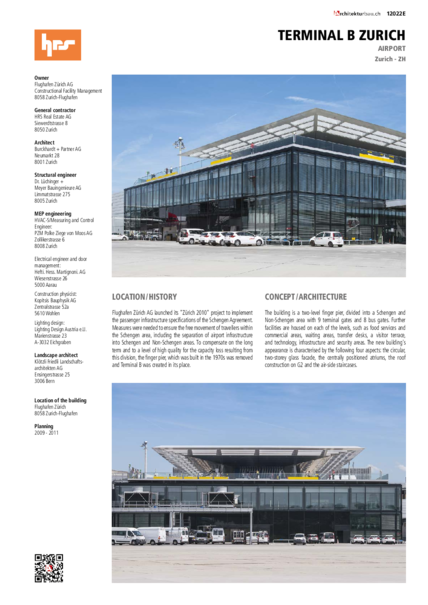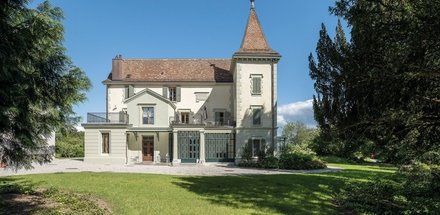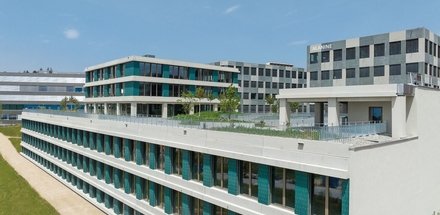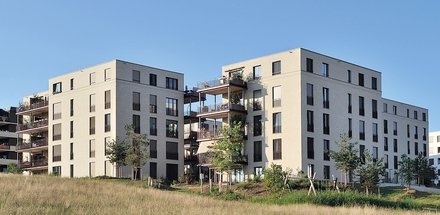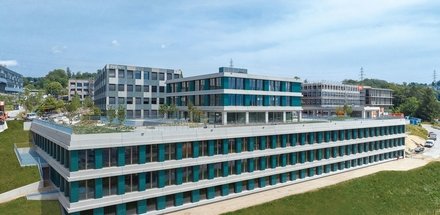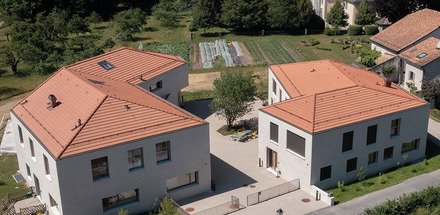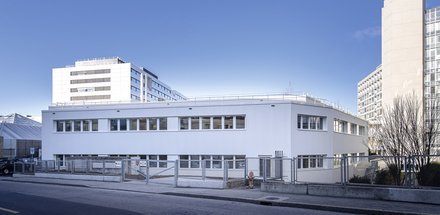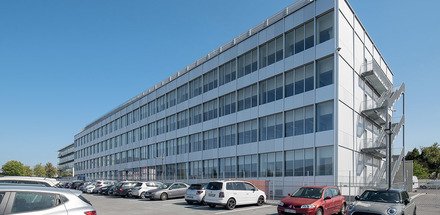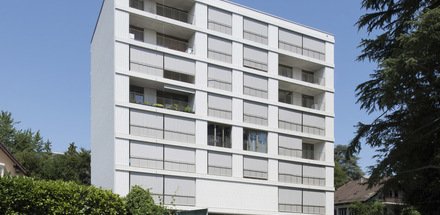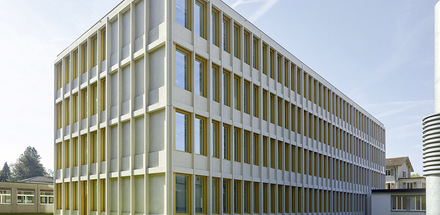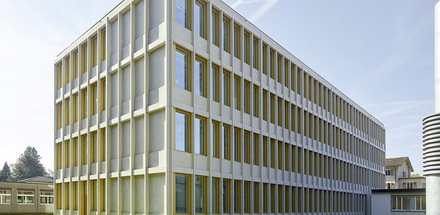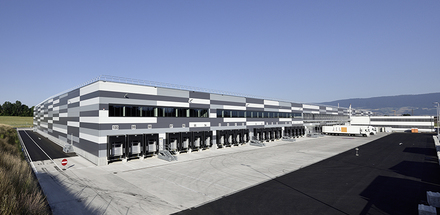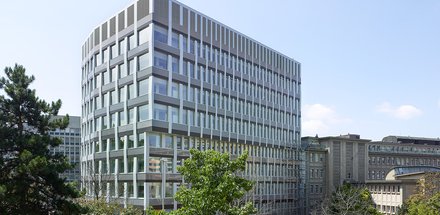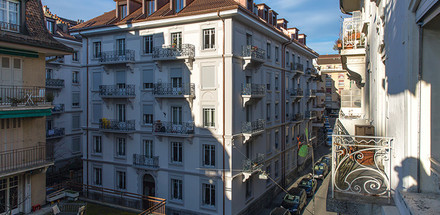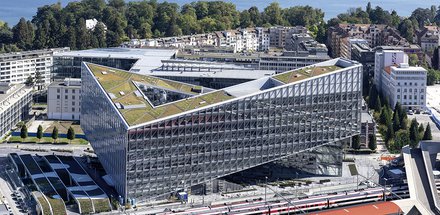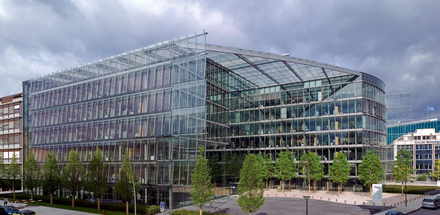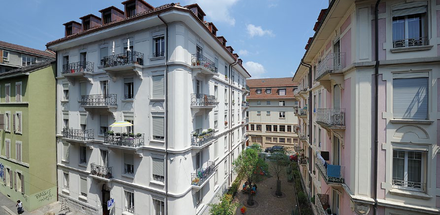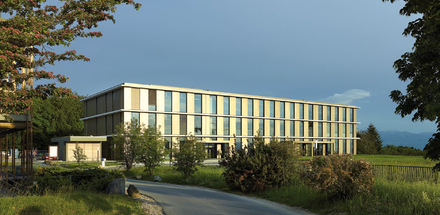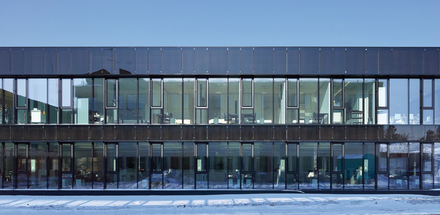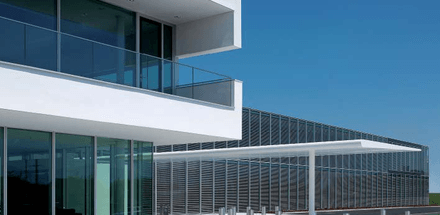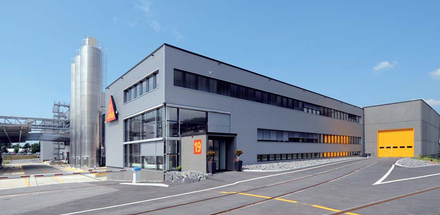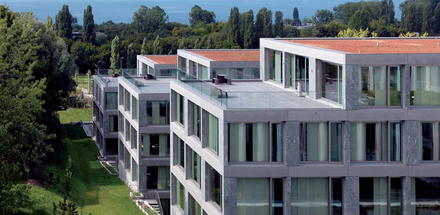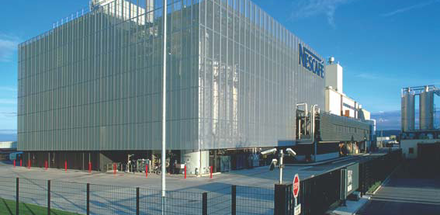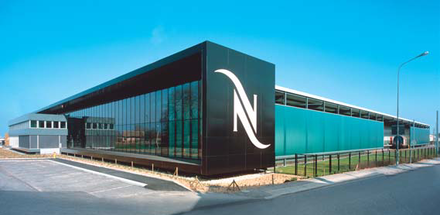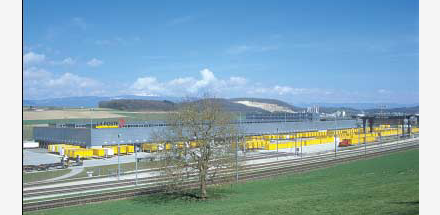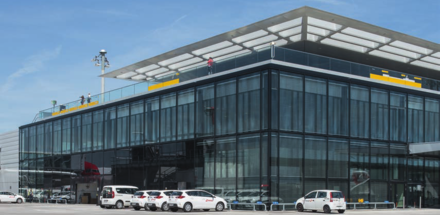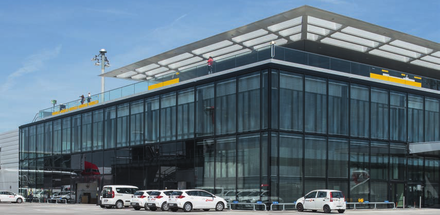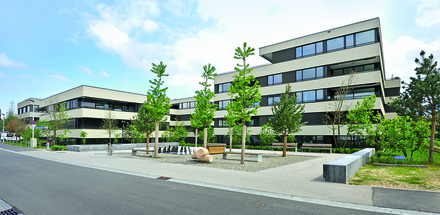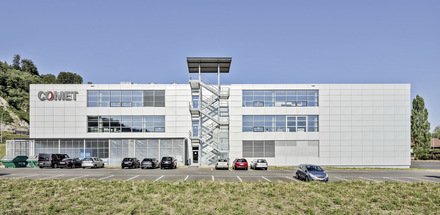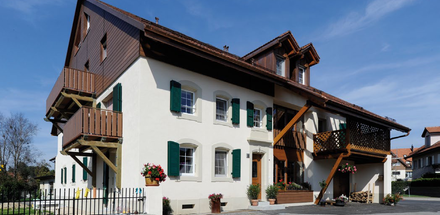Dock B Zürich-E
Constructions diverses
Constructions diverses
LOCATION / HISTORY
Flughafen Zürich AG launched its "Zürich 2010" project to implement the passenger infrastructure specifications of the Schengen Agreement. Measures were needed to ensure the free movement of travellers within the Schengen area, including the separation of airport infrastructure into Schengen and Non-Schengen areas. To compensate on the long term and to a level of high quality for the capacity loss resulting from this division, the finger pier, which was built in the 1970s was removed and Terminal B was created in its place.
CONCEPT / ARCHITECTURE
The building is a two-level finger pier, divided into a Schengen and
Non-Schengen area with 9 terminal gates and 8 bus gates. Further facilities are housed on each of the levels, such as food services and commercial areas, waiting areas, transfer desks, a visitor terrace, and technology, infrastructure and security areas. The new building's appearance is characterised by the following four aspects: the circular, two-storey glass facade, the centrally positioned atriums, the roof construction on G2 and the air-side staircases. A key consideration of the architectural approach was the preservation of the existing steel structure, which was enhanced and adapted in some areas. This meant dealing with building depths of approx. 48 m and very low ceiling heights in some cases. These conditions were counteracted by the high transparency of the facade and increased daylight through the three atriums – measures which substantially improve the spatial quality, while also facilitating excellent orientation within the building thanks to various visual connections, thus contributing to the well-being of passengers.
The two main levels G0 (Non-Schengen) and G1 (Schengen) are characterised by the simple zoning into a centrally positioned waiting area and the connecting corridors to the sides. Both storeys are spatially defined by a central core, which provides the vertical connection for the airport tours, a gastronomy area on the opposite side and the three central atriums, perceived as transparent structures on Level G1 and as skylights on G0. The partially covered-, land-side visitor terrace is on G2. The outside restaurant area and adjoining visitor room are open to the public and can be accessed without security checks. Architecturally, Level G2 is characterised by a central, axial positioning of the building control systems and the atriums in connection with the projecting canopy of the terrace. The building follows the design of the airport in its clarity with a simple, large-scale roof structure and is aligned within the overall ensemble. One crucial factor was that the centre, whose materiality was also incorporated into the inside of the building, had to blend in with its urban surroundings. Most of the technical building systems are held and distributed in the space between the roof terrace and ceiling over G1, also called the plenum.
FEATURES
HRS Real Estate AG was faced with a number of particular challenges during this major project in its role as general contractor. The airport continued to operate during construction of Terminal B. The strict, document-secure separation between Schengen and Non-Schengen areas with a maximum degree of transparency also required the specialists to apply all of their skill. Document-secure meant: All openings and joints between the Schengen and Non-Schengen areas designed in such a way that not a single piece of identification, rolled or flat, can be pushed in or thrown over. The structural tolerances, which were greater than otherwise normal, also required major attention as the existing steel structure was reused. In addition, the original steel structure from the 1970s was built with an incline over the entire length of the building, making even the simplest tasks, such as metre projections, a laborious operation. In view of the complexity of the task, the building time was short. Also worthy of mention are the extensive building services and aircraft energy supply, which have both been integrated into the structure so as to be virtually invisible to visitors, the complex operational procedures, which had to be incorporated into the general structure of the airport, and not least the noisy, vibrating environment in which the work had to be completed.
ENERGY CONCEPT
The new Terminal B is split into different climate zones; an external buffer zone with a large, seasonal temperature variation and an internal, higher-quality climate zone, in which higher comfort criteria can be complied with. The building is supplied with air by three air-conditioning units on the top floor G2. Waste heat is also recovered from the waste air using the appropriate air-conditioning systems.
 Accès membres
Accès membres

 Page précédente
Page précédente
