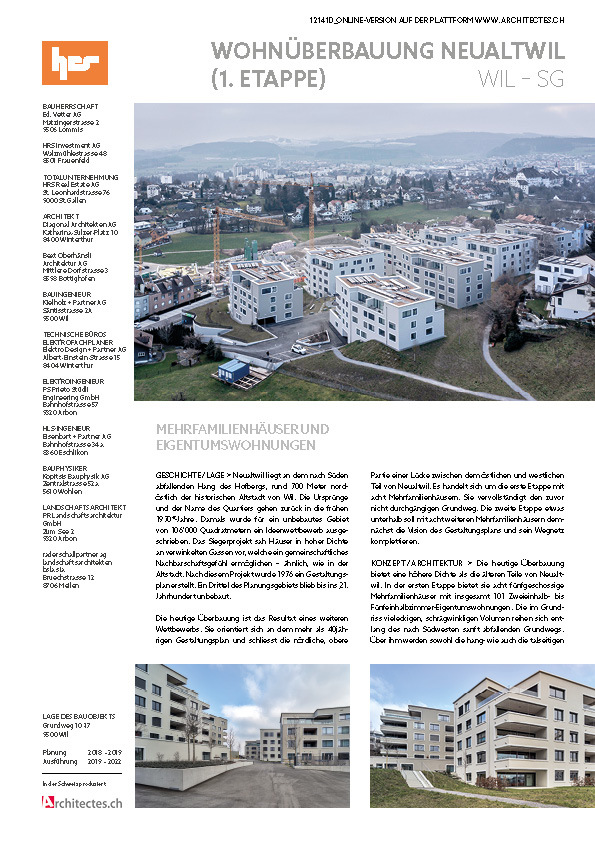Neualtwil Residential Complex (Stage 1)
Logements
Logements
HISTORY/LOCATION
Neualtwil is located on the southern-facing slope of the Hofberg hill, approximately 700 metres north-east of Wil’s historic old town. The origins and name of the district date back to the early 1970s, when an undeveloped area measuring 106,000 square metres was put out to tender in a competition for ideas. The winning proposal envisaged a high density of houses on winding streets, enabling a neighbourhood community feel – similar to in the old town. In line with this proposal, a design plan was drawn up in 1976. Moving into the 21st century, a third of the planning area remained undeveloped.
Today’s residential complex is the result of another competition. This is aligned with the more than 40-year-old design plan and closes the northern, upper section of a gap between the eastern and western parts of Neualtwil. The first stage involves the construction of eight apartment buildings. This completes the previously discontinuous road, Grundweg. The second stage, slightly lower down, aims to complete the vision of the design plan and its network of roads and paths in the near future.
CONCEPT/ARCHITECTURE
This residential complex offers a higher housing density than the older parts of Neualtwil. The first stage provides eight five-storey apartment buildings with a total of 101 two-and-a-half-room to five-and-a-half-room owner-occupied flats. With ground plans featuring many corners and oblique angles, the buildings are spread along Grundweg, which slopes gently down towards the south-west. Above this, the houses on both the hillside and the valley side are being developed.
As they are arranged in a staggered fashion following the course of the road, a car-free promenade is formed, divided into recesses, squares and planted islands. Beneath Grundweg, there is a continuous underground car park, which is accessed using a ramp at the eastern end of the complex. The entryways of the buildings on Grundweg feature large bicycle storage rooms. In terms of layout, each floor of the apartment buildings accommodates three flats; on standard floors, they are accessed by means of a central stairwell with triangular windows. The flats offer generous spaces, wide window frontages, modern, high-end interior design and loggia-type outdoor seating areas or terraces on the top floors. Each flat has its own cellar and laundry room. The solid constructions have compact facades with rendered external thermal insulation. Thanks to a watertight building envelope, permanent comfort ventilation and environmentally friendly heating (geothermal / ground source), the complex meets the Minergie standard. It also features photovoltaic installations on the roofs, which contribute to the energy supply.
During the project implementation process, there were various building contractors and property owners to satisfy. Complex excavation and foundation work was required on the large hillside site due to differing ground conditions. Care had to be taken to ensure the neighbouring houses on the hillside remained undamaged. Connecting the new section of Grundweg to the existing road network necessitated meticulous consultation with all stakeholders. Another challenge was ensuring safe water discharge in the case of heavy rainfall, with water coming from the entire Ölberg district. Using earth walls, channels, surrounding walls, pipes, etc., it was possible to take appropriate precautions against this potential extreme case.
 Accès membres
Accès membres

 Page précédente
Page précédente





