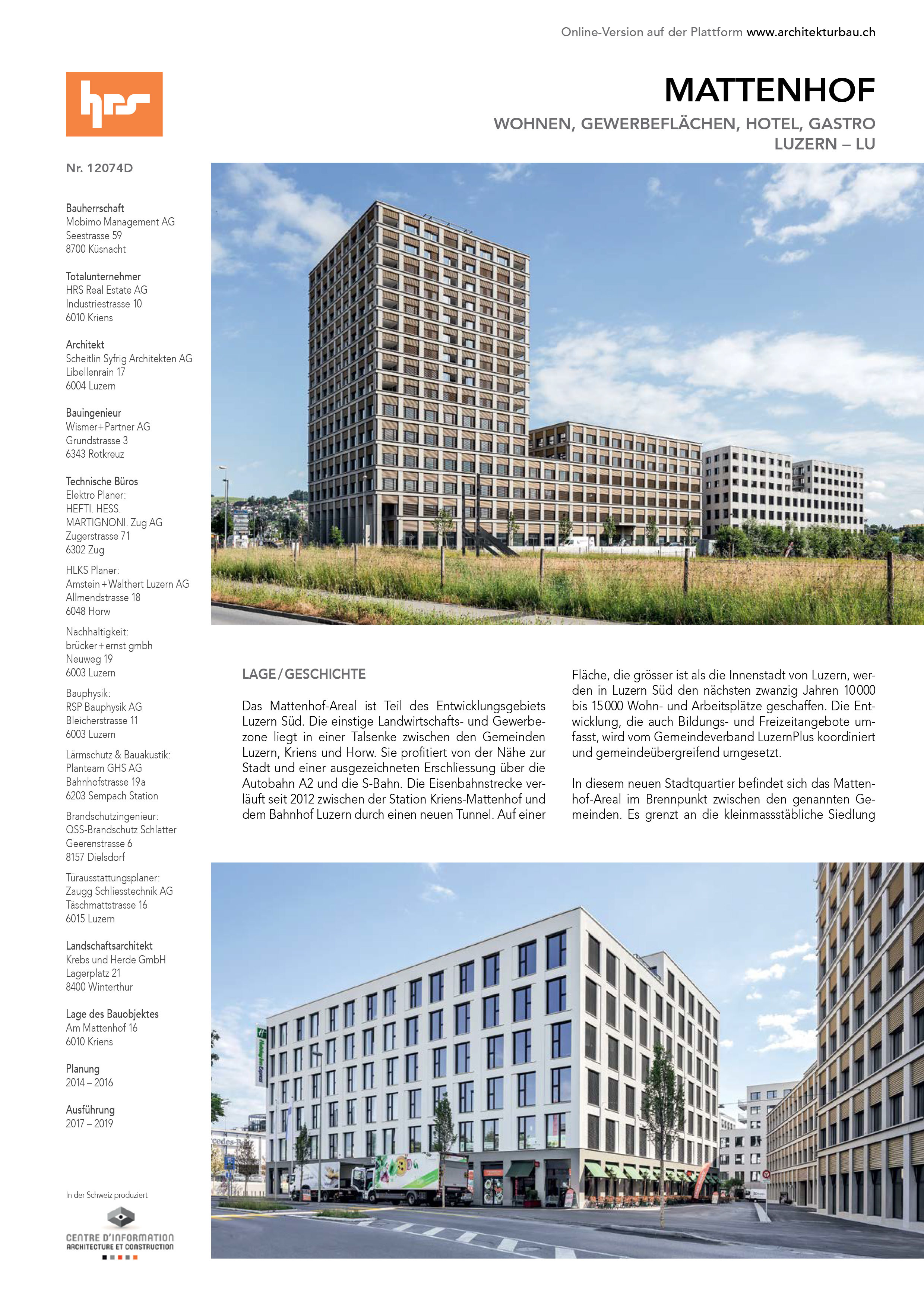Mattenhof Kriens - E
Logements
Logements
LOCATION / HISTORY
The Mattenhof site is part of the «Luzern Süd» development zone. This former agricultural and industrial area sits in a valley basin between the municipalities of Lucerne, Kriens and Horw. It benefits from being close to the city and from excellent connections via the A2 highway and the S-Bahn railway. The train has been running through a new tunnel between the Kriens-Mattenhof station and Lucerne central station since 2012. Over the next 20 years, 10,000 to 20,000 residential and workspaces will be created in «Luzern Süd», an area greater than the inner city of Lucerne. The development, which also includes educational and leisure opportunities, is coordinated and implemented at an inter-community level by the LuzernPlus municipal association.
The Mattenhof site is situated in this new city neighbourhood, as a focal point between the aforementioned municipalities. It borders on the small-scale Kuonimatt development in Horw and the dispersed and in some cases freshly renovated buildings of the Sternmatt in Kriens to the north. The railway tracks and the Kriens Mattenhof station run along the north-eastern edge of the trapezoidal plot, which rises slightly to the south-west. A large roundabout, the main road traffic hub in «Luzern Süd» is based in the southern corner. The Lucerne Allmend, with allotments, sports fields, the Swisspor Arena and the Lucerne fairgrounds, is situated on the other side of the railway tracks. The Pilatus Arena, sports halls and two tower blocks should be built on the site to the south-east, on the other side of Ringstrasse.
The Mattenhof forms a new urban city centre in the suburban post-industrial landscape to the south of Lucerne. It serves as a link between three very different zones. As a new central area, the site is ideally connected for all types of transportation ; besides trains and roads, there is also a «bicycle highway» which follows the former route of the Brünigbahn railway and goes all the way to Lucerne city centre.
DESIGN / ARCHITECTURE
The site development consists of five buildings which are linked by a joint underground base with a parking garage. The project by Scheitlin Syfrig Architekten was proposed as part of an architectural competition. As a whole, it forms a clearly defined square, a city fragment which is separated from the Sternmatt area and the future Pilatus Arena by long façade alignments, crossed by wide paths and built around a courtyard. The compact buildings follow the line of the streets onto which they border. In the south-eastern half of the site, this leads to deviations from the otherwise consistent orthogonality and creates lively outdoor spaces. Wide vertical indentations in both buildings on Ringstrasse define the skyline. The southern building, M1.1, rises up from the roundabout into a 15-storey building which significantly towers over the other 6 to 8-storey buildings, providing a focus point. Around the courtyard, set-back storeys allow sufficient daylight into the publicly accessible outdoor space.
When it comes to their use, the buildings follow a design plan focused on «Living and working in an urban environment». They offer mixed uses typical of urban structures: retail, business, services and residential use, plus a hotel and catering in building M1.2 which is situated next to the tower block on Nidfeldstrasse. Generally the buildings are organised so that people live at the top and work at the bottom. Much of the ground floor space is given over to retail and businesses, followed by services on floors 1 to 3, then apartments in the set-back three-storey superstructures. The tower, with nine residential storeys and the hotel, with catering outlets and conference rooms are the exceptions. Building M1.4. in the northern corner of the site which protrudes slightly from the façade alignment across from the Sternmatt area also has a special position, providing apartments on upper floors 1 to 7.
FAÇADE AND MATERIALS
The highly transparent ground floors follow the curves of the terrain. Their height and materials distinguish them from the upper floors. The tower has an arcade extending towards the roundabout, as does building M1.4 towards the square at the railway station. They generate an urban atmosphere, as do the various different base zones in concrete, rendering and natural stone. All the buildings stand out in terms of their mineral-like look and homogeneous opening characteristics. M1.1 is characterised by the scaffolding-like structure around it, with suspended concrete elements and metal fillers. All the other buildings have one or two-layer rendered compact façades.
SURROUNDINGS
The Mattenhof and Sternmatt sites were planned to be heavily frequented urban spaces close to the centre through the future development of the «Luzern Süd» zone and the ideal transportation connections. Functionality and an urban atmosphere were thus at the forefront when designing the open spaces. The whole site, up to the façades of the buildings, was covered with firm asphalt throughout with natural stone banding. The buildings border onto this surface on all sides. The banding distinguishes the area inside from the streets outside. It gets denser near the courtyard which is laid out as a central leisure area with benches, plants and a water basin. The network of paths within the site seamlessly links Nidfeldstrasse with the square near the station, without any obstacles. There is an «upper level» in the courtyard which serves as an outdoor space for the café and restaurant of the hotel building. Vertical elements such as boundary walls project from the inserts in the surface and are made of the same material.
 Accès membres
Accès membres

 Page précédente
Page précédente




