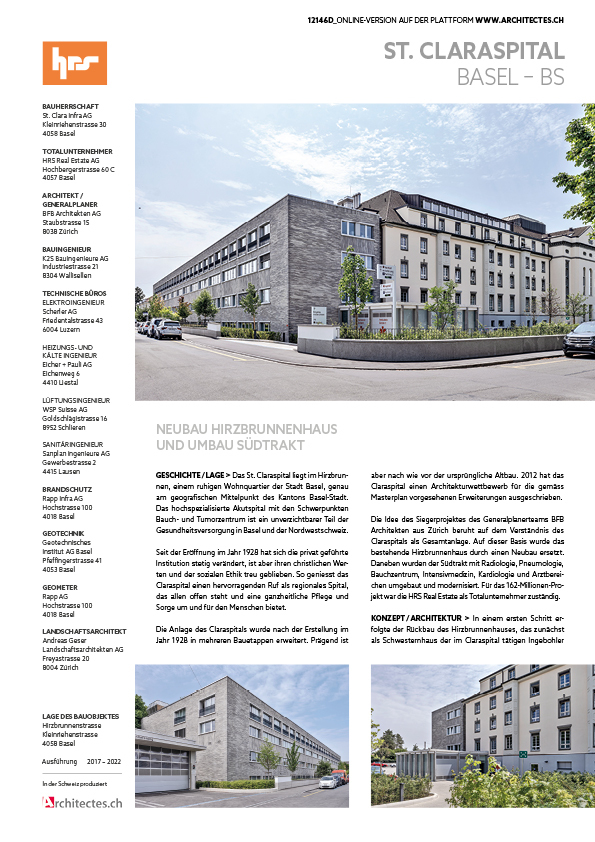St. Claraspital - E
Etablissements médicaux
Etablissements médicaux
HISTORY/LOCATION
The St. Claraspital hospital is located in Hirzbrunnen, a quiet residential neighbourhood of Basel, right at the centre of the canton of Basel-Stadt. The highly specialised acute care hospital incorporates the Tumour Centre and University Centre for Gastrointestinal and Liver Diseases, making it an indispensable part of the healthcare infrastructure in Basel and northwestern Switzerland.
Since it opened in 1928, the privately run institution has undergone constant change while remaining true to its Christian values and social ethics. The St. Claraspital enjoys an excellent reputation as a regional hospital that is open to everyone and offers holistic care and treatment.
Following its construction in 1928, the St. Claraspital complex was expanded in several stages of construction, but the original building still sets the tone. In 2012, the St. Claraspital management announced an architectural competition for the expansion work to be carried out under the master plan.
The idea for the winning project, by general planning team BFB Architekten from Zurich, is based on a vision of the St. Claraspital as a complete facility. The existing Hirzbrunnenhaus was accordingly replaced by a new building. The south wing, containing Radiology, Pulmonology, the Gastrointestinal Centre, Intensive Care, Cardiology and the general medical areas, were also rebuilt and modernised. HRS Real Estate oversaw the CHF 162 million project as the general contractor.
CONCEPT/ARCHITECTURE
The first step was to dismantle the Hirzbrunnenhaus, which had initially served as a nursing home for the Sisters of Mercy from Ingebohl Abbey who had worked at the St. Claraspital, before serving as a general retirement and nursing home for many years. The new Hirzbrunnenhaus building was built as a classic reinforced concrete structure with two basement levels and four upper floors. Special supports were required in the excavation pit to support the adjoining buildings, and the groundwater level had to be lowered.
The utility control rooms, underground car park, cloakrooms and central sterilising unit are located on the two basement floors. Physiotherapy, Accident & Emergency and Nuclear Medicine are located on the ground floor. The first floor has eight operating rooms plus room for two more that have not been fitted out, but rather deliberately left as free space. Oncology is one floor higher, while two wards have been created on the third floor. The new Hirzbrunnenhaus is topped by a roof garden with native plants.
The size of the replacement building is based on the specifications of the Cityscape Committee and on the existing building fabric of the Hirzbrunnen district. As the new building is shorter than the original hospital building, it creates a subtle transition to the rest of the surrounding architecture.
The façade was built with exposed clinker bricks, based on the look of other historical buildings within the local area. The properties of this material give the bricks a fine surface texture and result in a beautiful play of light and shadow over the course of the day. Another design element is the window frames, which are typical of the local district.
The south wing, which once housed Radiology, Accident & Emergency, Physiotherapy, the operating theatres and Intensive Care, was originally slated for gutting and static reconstruction. For economic reasons, however, the general contractor decided to demolish the ground and first floors and replace them with a new building. A structure with a steel yoke construction, prefabricated element ceilings and a conventional thermal insulating composite façade was created on the basement floor.
The new planting and landscaping are based on the historical design from the time the hospital was built. The network of paths in the large park behind the hospital has been retained and reinterpreted. The planted strips that previously defined the outdoor space have been effectively integrated into the new, revitalised arrival zone. Retaining walls surround the individual planted islands and the entire hospital site.
SPECIAL FEATURES
The project was beset by challenges. Building while an acute care hospital was in full operation was only possible thanks to the mutual consideration of everyone involved. During construction site visits, hospital staff learned about the needs of the construction workers. For their part, the construction workers also visited the hospital. This ongoing exchange encouraged an understanding attitude towards vibrations, noise, temporary set-ups and constantly changing routes.
The Covid-19 pandemic made things even more difficult: at times, the construction crew was halved, while special break rooms had to be set up for staff. Delivery delays – mainly for insulation material, windows and building services – meant that the schedule had to be adjusted frequently.
The construction site logistics were difficult to manage in the middle of a residential area. There was hardly any storage space; components had to be hoisted over the entire hospital with a crane.
One notable feature is the automated parking garage, which extends over two basement floors. To save space, the 94 parking spaces are accessed via two car lifts. The automated underground car park is also designed to serve as a shelter.
ENERGY EFFICIENCY/SUSTAINABILITY
To heat the building, the St. Claraspital uses the existing connection to the district heating network operated by Industrielle Werke Basel (IWB). Most of the site’s power comes from waste heat from the Basel waste recycling plant and from two wood-fired power plants. On particularly cold days, additional gas power plants cover the energy requirements for IWB district heating.
A new, carbon-neutral groundwater heat pump with two extraction wells provides additional heat for the St. Claraspital and can be used to cool rooms in summer. The St. Claraspital now has two new refrigeration systems for cold generation for medical areas and large-scale radiological equipment. In addition, the hospital has installed its own gas-powered cogeneration unit to generate electricity. The buildings are supplied with heating/cooling ceilings and circulating air cooling units for high heat loads.
 Accès membres
Accès membres

 Page précédente
Page précédente




