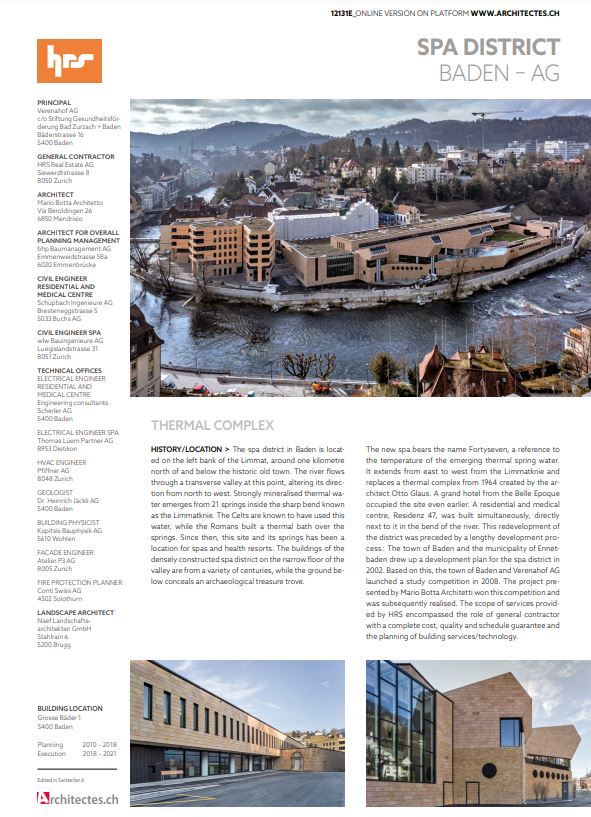Spa District
Culture - Sports - Loisirs
Culture - Sports - Loisirs
HISTORY/LOCATION
The spa district in Baden is located on the left bank of the Limmat, around one kilometre north of and below the historic old town. The river flows through a transverse valley at this point, altering its direction from north to west. Strongly mineralised thermal water emerges from 21 springs inside the sharp bend known as the Limmatknie. The Celts are known to have used this water, while the Romans built a thermal bath over the springs. Since then, this site and its springs has been a location for spas and health resorts. The buildings of the densely constructed spa district on the narrow floor of the valley are from a variety of centuries, while the ground below conceals an archaeological treasure trove.
The new spa bears the name Fortyseven, a reference to the temperature of the emerging thermal spring water. It extends from east to west from the Limmatknie and replaces a thermal complex from 1964 created by the architect Otto Glaus. A grand hotel from the Belle Epoque occupied the site even earlier. A residential and medical centre, Residenz 47, was built simultaneously, directly next to it in the bend of the river. This redevelopment of the district was preceded by a lengthy development process : The town of Baden and the municipality of Ennetbaden drew up a development plan for the spa district in 2002. Based on this, the town of Baden and Verenahof AG launched a study competition in 2008. The project presented by Mario Botta Architetti won this competition and was subsequently realised. The scope of services provided by HRS encompassed the role of general contractor with a complete cost, quality and schedule guarantee and the planning of building services/technology.
Both new buildings are effectively incorporated into the spa district, constituting its northern edge. They are fronted along the Limmat by a new and spacious promenade. A park and stairway between the spa and medical centre connect this public strolling area with the street network and bus stop at the main entrance to the interface with the historic building stock. On the promenade, a small open air pool is supplied with hot thermal water. This feature is freely accessible to the public.
CONCEPT/ARCHITECTURE
The new baths are located in a complex that is composed of several different spaces. It opens like a hand towards the river. A narrow, two-storey block extends along Parkstrasse, while a lower structure to the east of this flanks the historic Verenahof district. Four trapezoidal structures in front of this "back of hand" extend like "fingers" of differing lengths towards the river basin. The orthogonal cube with the Limmat Sauna that forms the western border of this sequence could be considered the "thumb" in this ensemble. The spaces between these structures are designed to be an open basin landscape and partially green recreational area in a terrace environment high above the river promenade.
The thermal bath is completely clad in natural Veronese stone (gialletto di Verona). This forms a protective layer for the rear-ventilated front structure. The two-story block on the access road contains the entrance hall with a restaurant and bar. Bathers access a spacious changing room area from here via the reception. The route to the thermal pool goes through a patio created with glass blocks that, through lighting effects, water and sound, encourages guests to leave their everyday concerns behind. This then leads into the spa landscape. A lengthy corridor area in the bathing hall opens into the directly adjacent "fingers" and their varying pool designs, decorated with lofty ceilings and skylights, and also the exterior spaces between these. Guests have an unobstructed view of the river basin. The pools themselves are complemented by a variety of saunas, quiet resting zones and therapy and treatment facilities.
With three structures projecting towards the river basin, the five-storey residential and medical complex continues the analogy with a hand and extending fingers. The ground floor accommodates commercial premises, medical practices and treatment rooms that augment the services offered by Fortyseven. The basement has also been designed to facilitate the operation of a business such as a gym with access for members. The upper storeys accommodate 38 apartments. The basement level continues the cladding of the thermal bath with natural Veronese stone, while the residential floors have a compact façade of thermal insulating plasterwork consisting of mineral fibre.
ENERGY EFFICIENCY/SUSTAINABILITY
The spa and residential and medical centre are operated by energy generated from the thermal water that, at 47 degrees, is still too hot for a bath. In the spa, the network ventilation system conveys around 80% of the energy contained in exhaust air back to the external air intake system in the form of heat. Service water from the pools and showers flows into the tank of a wastewater heat recovery system where cold water loops remove the heat before the wastewater enters the sewage system. The spa, residential and medical centre and the complete building services system are planned, constructed and certified to the Minergie® standard.
CHALLENGES
The new buildings needed to be constructed on problematic subsoil. For example, during dismantling work and drilling for the piled foundations, it was important to ensure that the volume of filling material did not lead to any unintended alteration or impairment of the thermal water sources and groundwater flow. In addition, it was important to ensure the protection and preservation of two archaeological excavation sites during the entire construction period. Site logistics required additional roadworks and backfilling of an embankment accessible to vehicles. Covid 19 measures ultimately led to difficulties with material deliveries, including timber elements for the interior and the natural stone veneer. Despite this, the new buildings were completed on schedule.
 Accès membres
Accès membres

 Page précédente
Page précédente




