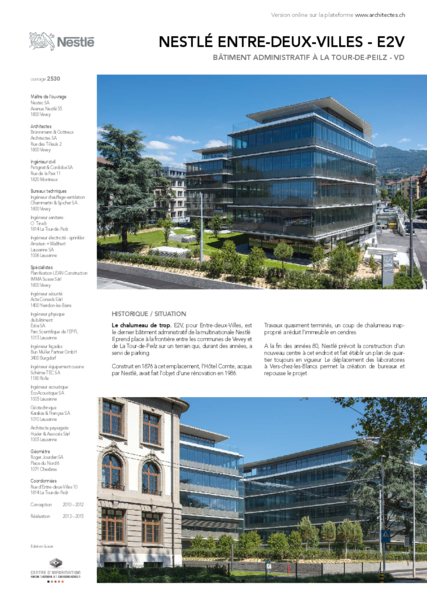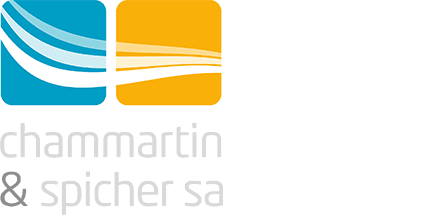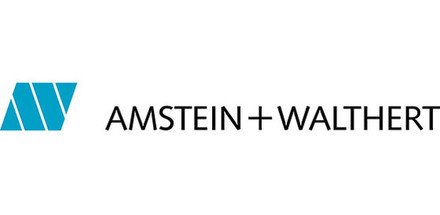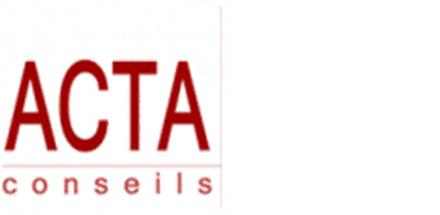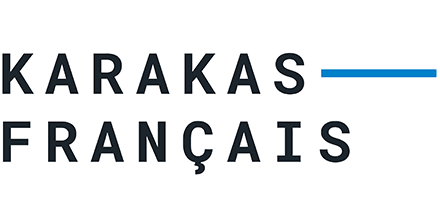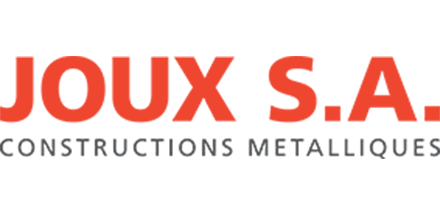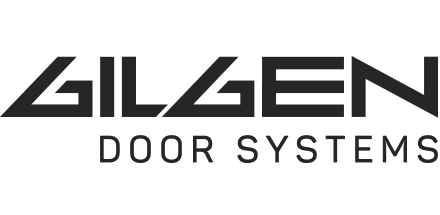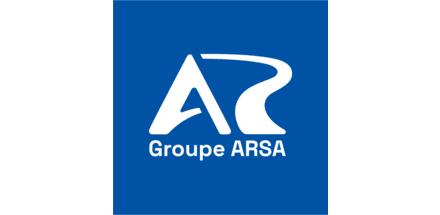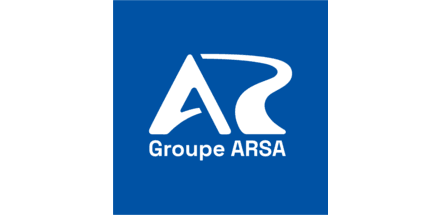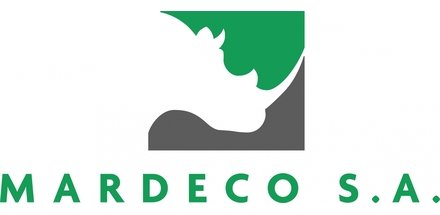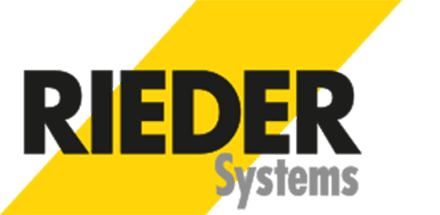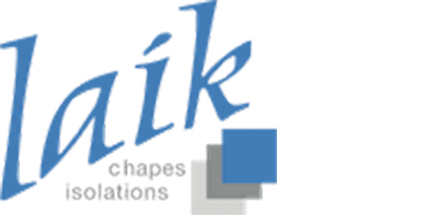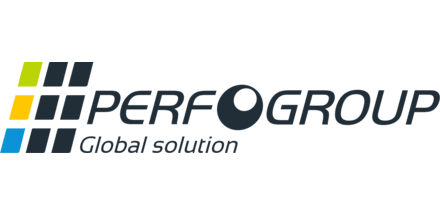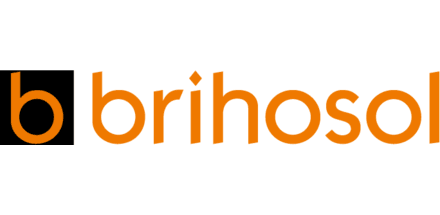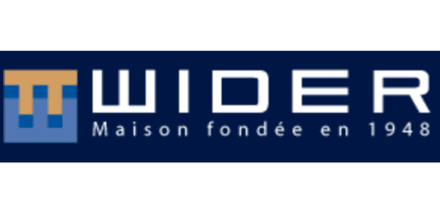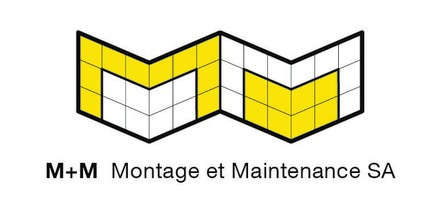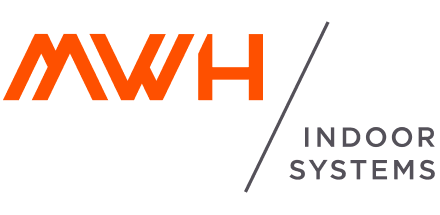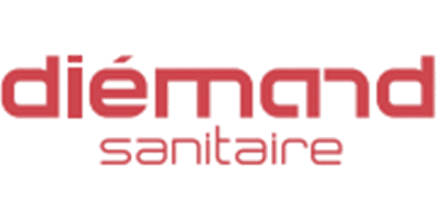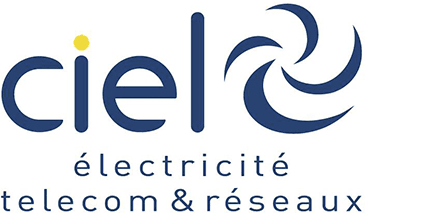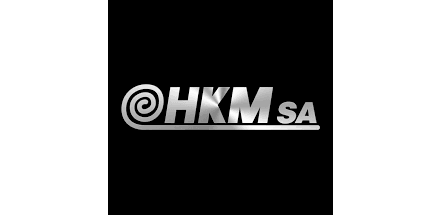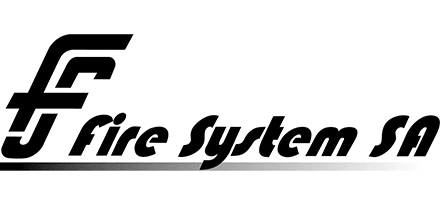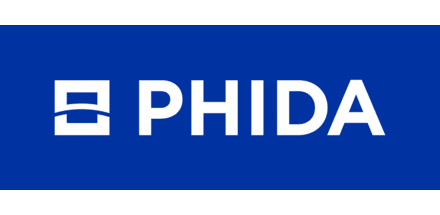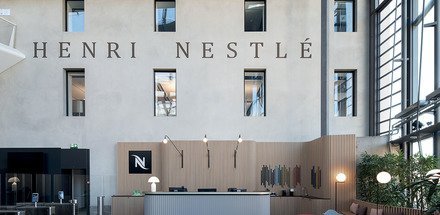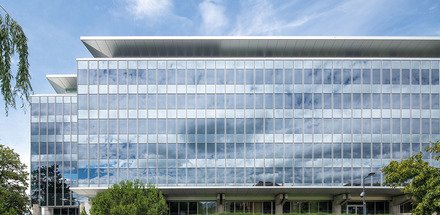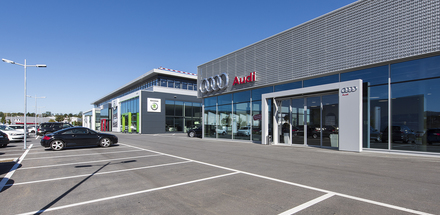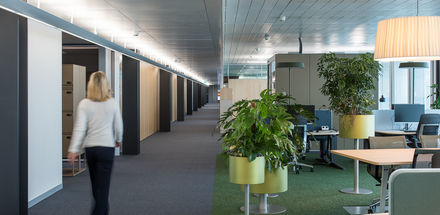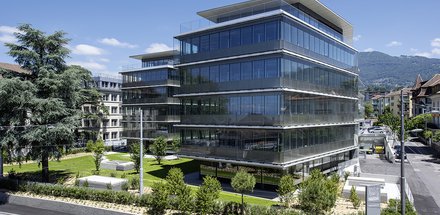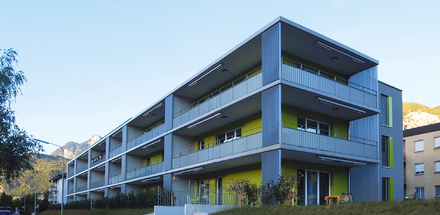Nestlé Entre-deux-Villes-E2V
Bâtiments administratif et commerces
Bâtiments administratif et commerces
HISTORY/LOCATION
The blow of a blowtorch. E2V, which stands for Entre-deux-villes (between two towns), is multinational Nestlé’s newest administrative building. It stands on the border between the towns of Vevey and La Tour-de-Peilz, on a plot that was a parking lot for years.
Constructed on this spot in 1876, the Hôtel Comte was bought by Nestlé and renovated in 1986.
When work was almost finished, the inappropriate use of a blowtorch burnt the building to the ground. At the end of the 1980s, Nestlé planned to build a new centre on the site and had a neighbourhood plan drawn up that is still applicable today. Moving the laboratories to Vers-chez-les-Blancs opened up office space and delayed the project.
THE PROJECT
Calls for tender. In 2012, the Vevey based Company put the project back on the drawing board to bring together staff from various locations and launched a competition for tender between four architectural practices. The reason for this was to test new working arrangements and a mobility plan for its staff as well as to save energy and test new construction methods.
The Brönnimann et Gottreux practice won with an H-shaped building on a common base that exactly matches the neighbourhood plan chosen 20 years before, which not only determines the surface areas but also the volumes and even the presence of an interior courtyard. The building complex takes the form of two longitudinal structures, running north-south, linked by walkways.
The narrowness of the interior means that each workspace has access to windows, and thus natural light. The double-skin façades - super-transparent triple glazing for the inside layer and laminated glass for the outside skin - provide excellent acoustic and thermal insulation. The volumes, the angularity of the building, which generates several facets, the space between the layout of the H, the presence of penthouse floors, help integrate the new structure into the changing urbanism characteristic of the intermediate area between Vevey and La Tour-de-Peilz.
SMART
Mobility at work. The new building allowed Nestlé to introduce an ergonomic arrangement of workspaces that should be extended to all the company’s administrative centres. Called “Smart workplace”, the experiment is not intended to reduce the number of square metres, but to use them to maximum effect in a professional environment so mobile that it can be assumed that a space allotted exclusively is actually only used 40 % of the time.
The solution was thus to create diversified work zones: green zones with plants for thinking and exchanging ideas, silence zones to concentrate, cafeterias, discussion zones, conference rooms, leisure zones, open spaces. Staff thus no longer have an allocated place. Instead, they have a one-metre wide locker, entirely equipped for their personal objects, and move around with their portable phone and computer, which they can hook up to desks equipped with fixed screens. They choose their workspace according to what they are doing at that moment and save their work digitally.
Ten for twelve. In the long run, this will permit an average of ten workspaces for twelve staff, and the principle even applies to managerial offices that become conference rooms when the occupant is away. This shake-up of habits introduces mobility at work, facilitating both meetings and communication.
These contacts create collaboration and sharing. The principle goes even further on the ground floor of the building on the premises of the Purina subsidiary dedicated to pets: staff can bring their dog to work, provided it is house-trained and used to people.
And if staff from another department want to bring a pet along, they can work on the ground floor.
CHALLENGES
Excavation. For E2V, the first challenge consisted of digging the foundations for the building, whose basement floors are at the same level as Lake Geneva. Support for the excavation and its waterproofing were ensured by solidifying the sandy soil by cement injection. Then pumps dried out the subsoil for sixteen months until the weight of the building compensated for the pressure of the water.
The other challenge for Nestlé was to gain Minergie (low-energy consumption) certification for the building. Besides general insulation, lake water is used to cool the premises as in the Tschumi building.
Energy from the lake water also provides heating by way of heat pumps. Photovoltaic panels produce electricity while the commercial refrigeration installations for the restaurant and shop heat the water for sanitation. Finally, Nestlé has only used natural refrigerants for all its new cooling units since 1986.
METHODOLOGY
LEAN. The LEAN methodology used in the construction work copies industrial methods developed by automotive manufacturers and aims to improve productivity by identifying organisational weaknesses and developing collaborative planning with everyone involved in the site.
Used for the first time in Switzerland, the method is not intended to obtain more speed from each worksite participant, but to integrate the teams according to the general progress of work to prevent them getting in each other’s way or slowing each other down.
Improved anticipation of problems accelerates their resolution. With the help of a specialist outside company, the principal estimated time savings of six to twelve months in terms of site progress, for which excavation work started in mid-2013 and the first occupants moved in at the beginning of 2016.
 Accès membres
Accès membres

 Page précédente
Page précédente
